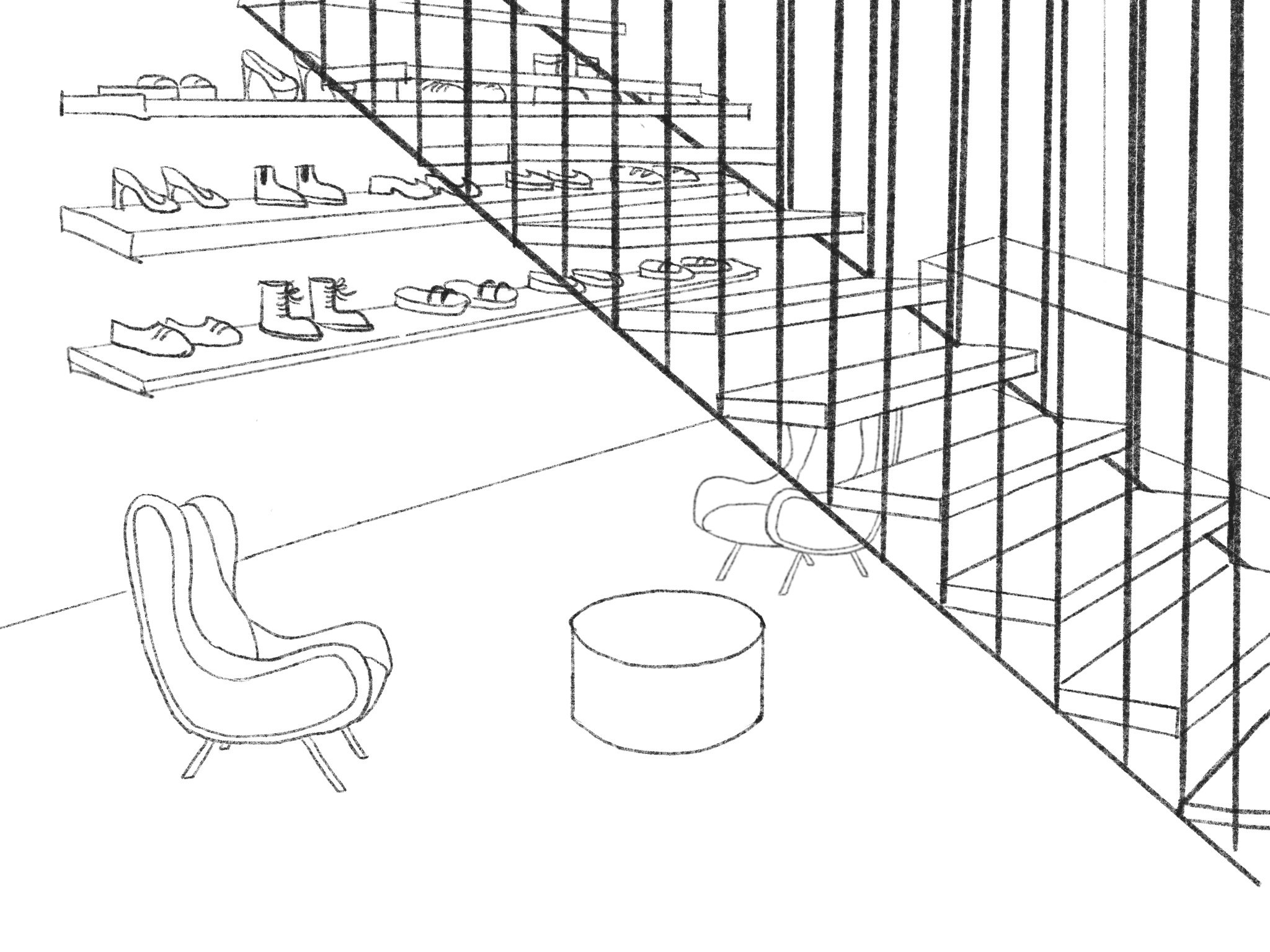Aeons Vintage Co.
Team Size : 1
Timeline : 12 weeks
Tools : Adobe Photoshop, Revit
Retail store concept design for Aeons Vintage Co. with custom stairs, ceiling, and exterior facade.
“Aeons Vintage Co. is a refreshing new take on sustainable fashion with their swap don’t shop motto. Gently worn clothing is exchanged for store credit through a garment recycling system that promotes less consumption and allows customers to refresh their wardrobes each season in a responsible and cost-effective way. The first floor is a classic second-hand store with tons of hidden gems for the avid hunter, while the second floor boasts a curated selection of high-end vintage pieces as well as a custom tailoring and customization station. Aeons takes the thrill of thrift shopping and transforms it into an experience for anyone and everyone.”
Perspectives
Interior Views
Floor Plans
stairs
second floor
dressing rooms + register
section perspective
store front
first floor
Walkthrough Video
second floor
store front
stair view + shoe section
custom alteration/tailoring station
dressing rooms
Initial Concept Drawings











