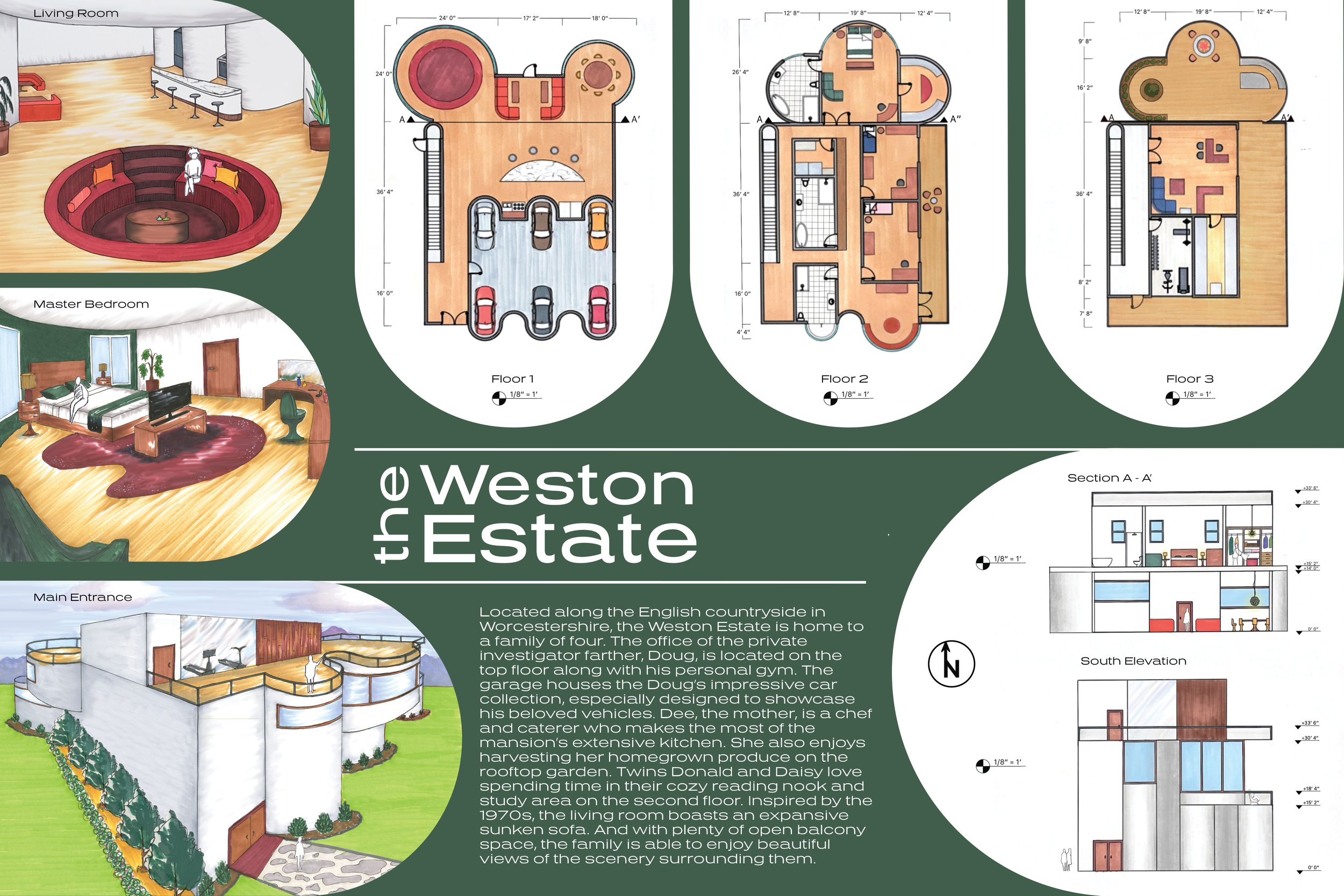The Weston Estate
Team Size : 1
Timeline : 8 weeks
Tools : Adobe Photoshop, AutoCAD, felt markers
Designed dream home for fictional client including floor plans, elevation and section views, and perspective drawings.
Hand Renderings
exterior view
Hand + Computer Renderings
first floor plan
section view
master bedroom
second floor plan
living room
third floor + balcony plan
elevation view








